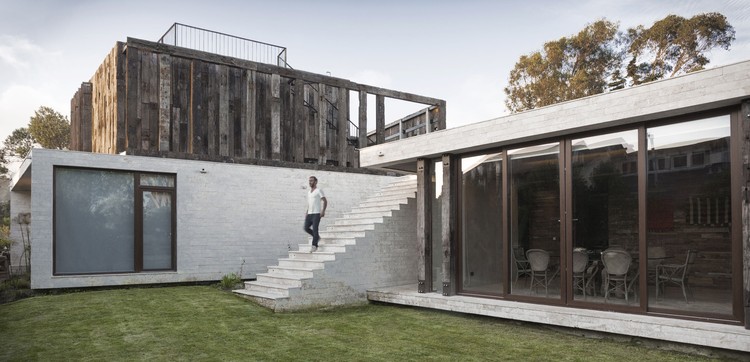
-
Architects: Croxatto y Opazo Arquitectos
- Area: 284 m²
- Year: 2016
-
Photographs:Daniel Casado Bissone
-
Manufacturers: Ambiento, MK, Pizarras Iberica

Text description provided by the architects. Machagua is a country house project destined as a second home located in the town of Cachagua, commune of Zapallar. The project is based 183 km northwest from Santiago on a corner plot of 1075 m2, next to a wetland at a distance of 100 m from “Playa Grande”.

A large volume, sturdy and heavy, is displayed as the first level. It was conceived as a large solid coral stone sculpted and eroded, responding to the needs of the requested spaces and their relation to the surroundings.

This volume runs from north to south articulated in the middle, forming a break where the main entrance of the house is located.

Towards the south lies the public program: living room, dining room, kitchen and service facilities. This area opens up to the west main courtyard and a first terrace level, where the outdoor barbecue and dining area are.

Towards the east, the house closes to give its back to “El Golf” Street, a road with a permanent flow of pedestrians and vehicles.


A large cement slab crosses the ceiling of living and dining rooms, from which large wood beams hang down, incorporating the main lighting of this space. Over this slab there is a second terrace level conceived as a space for relaxing and sunbathing, looking over the main yard and interacting with its immediate surroundings.

The bedrooms face north and their program extends through a great yard divided into a first hard zone where crushed shells and wood railroad ties constitute the ground surface, and a second green vegetal zone that adjoins with the wetland.

Over the solid stone and bedrooms there is a second volume, smaller and built with a rustic character, completely coated in oak, which houses the master bedroom, including a walk-in closet, ensuite bathroom and private terrace. The north facade of this room opens the view towards the “Tigre Hill”, “Los Cardones Hill” and the Polo Club. The south facade closes to the main yard, allowing privacy.

Over this last volume there is a third terrace level with a 360-degree view, seeking mainly to integrate the sea. A grill placed on a large oak counter piece supporting a top slab made of black stone serves this terrace.
A large outdoor staircase connects the three terrace levels, which connects these spaces, increasing the available surface of outdoor courtyard.

This project merges with the terrain through incisions, cuts and breaks that result in controlled green courtyards, enhancing the interior-exterior relationship.

































